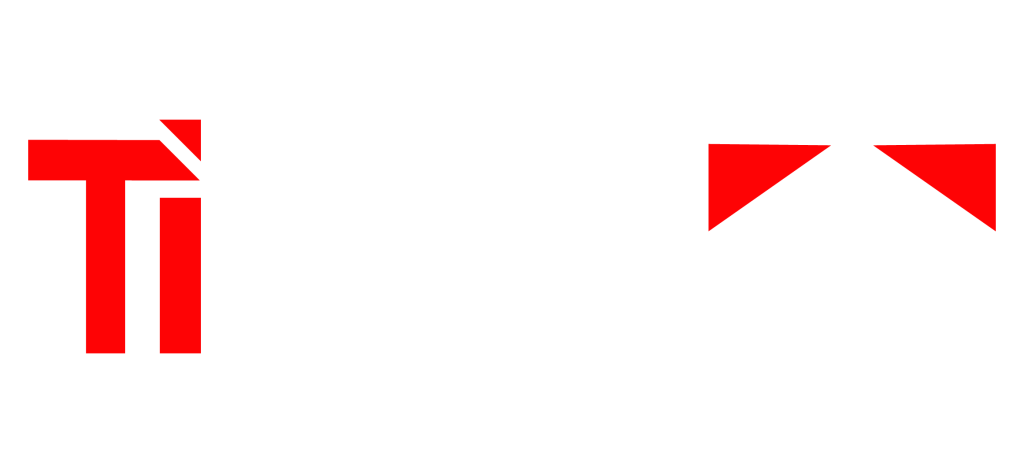3D Rendering
3D Rendering Services
3D rendering services provide realistic visualizations of architectural designs and interior spaces, enabling clients and designers to see and refine their projects before actual construction or implementation. It is a powerful tool in the design process, providing realistic and detailed visualizations that help bring ideas to life, streamline communication, and enhance decision-making.
Exterior renderings are defined as images where the vantage point or viewing angle is located outside of the building, while interior renderings are defined as images where the vantage point or viewing angle is located inside of the building. Aerial renderings are similar to exterior renderings, however, their viewing angle is located outside and above the building, looking down, usually at an angle.

Architectural Visualization
It is the process of creating digital representations of buildings and spaces to effectively communicate design ideas and concepts. This practice is essential for architects, designers, developers, and clients to visualize and understand a project before it is built

Walkthroughs and Flythroughs
Walkthroughs and flythroughs are types of 3D animations used in architectural visualization to provide dynamic and immersive experiences of a space or building.

Documentation
It is the process of creating detailed drawings and construction documents that convey the design intent and technical specifications of a building project.
Get a Quote
Ready to start your project? Fill out our form to receive a detailed quote tailored to your specific needs. Our team will review your requirements and provide an accurate estimate, ensuring transparency and clarity from the outset. Let’s bring your vision to life.
+91 8076 062 869
work@techinterio.com

