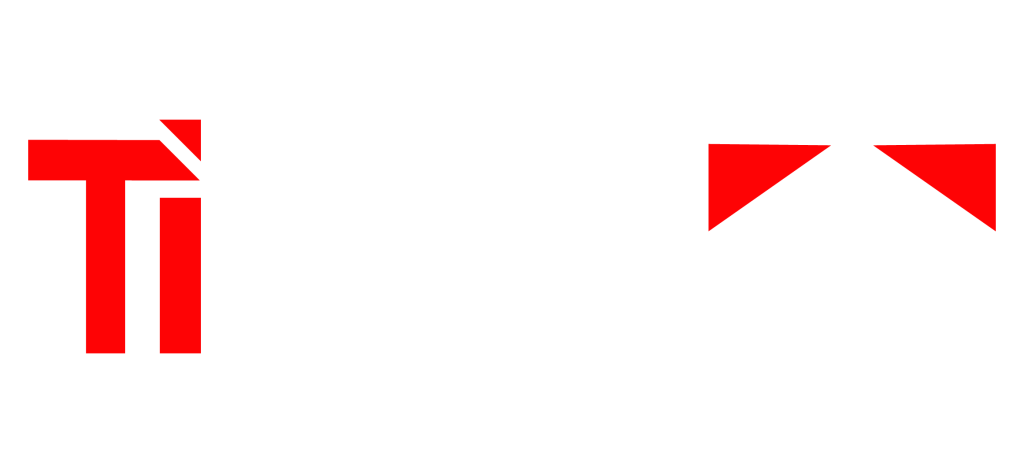Bim
Bim Services
BIM services provided by Techinterio include the creation of BIM models, clash detection and coordination, quantity takeoffs, scheduling, and 4D construction simulations. The BIM models created by Techinterio can be used for a variety of purposes, including design visualization, energy analysis, construction sequencing, and facilities management.
Techinterio uses BIM software to create and manage digital models of buildings, which can be used for design development, construction documentation, and project management purposes. The BIM models created by Archy-Studio include detailed information about a building’s materials, components, and systems, as well as its spatial relationships and physical properties.
Techinterio BIM services enable clients to make more informed decisions about their projects, as they are able to visualize the design and identify potential issues before construction begins. Additionally, the use of BIM can help reduce the risk of errors and omissions in construction documentation, leading to improved project efficiencies and overall project success.
Overall, Techinterio BIM services provide clients with a comprehensive and accurate digital representation of their building projects, enabling more efficient and effective communication and collaboration between project stakeholders.
BIM services provided by Techinterio include the creation of BIM models, clash detection and coordination, quantity takeoffs, scheduling, and 4D construction simulations. The BIM models created by Techinterio can be used for a variety of purposes, including design visualization, energy analysis, construction sequencing, and facilities management.

3D Modeling
3D modeling in Revit refers to the process of creating a detailed and accurate digital representation of a building or structure

Walkthrough
A walkthrough is a tool and process used to create an animated tour or simulation of a building model

Documentation
It is the process of creating detailed drawings and construction documents that convey the design intent and technical specifications of a building project.

Design Development Set
It refers to a comprehensive set of drawings and documents that develop the design concept into detailed specifications

Construction Document Set
It is a comprehensive package of drawings, specifications, and other documents that provide detailed information necessary for the construction of a building

Shop Drawings/ Fitout
Shop drawings are detailed and precise representations prepared by contractors, subcontractors, suppliers, or fabricators to illustrate how specific parts of a project will be constructed or manufacture.
Get a Quote
Ready to start your project? Fill out our form to receive a detailed quote tailored to your specific needs. Our team will review your requirements and provide an accurate estimate, ensuring transparency and clarity from the outset. Let’s bring your vision to life.
+91 8076 062 869
work@techinterio.com

